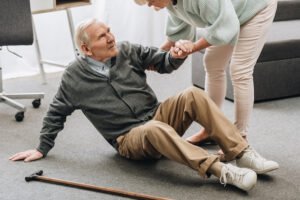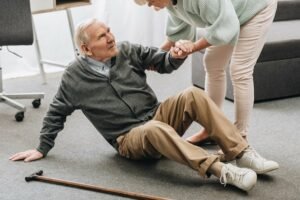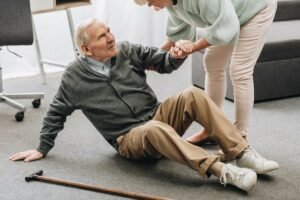In 2005 Galluadet University received a $5 million donation for a new language and linguistics building. That donation sparked a movement that went far beyond the school. The movement is called DeafSpace Architecture.
Galluadet University is a liberal arts college for the deaf and hard of hearing – the only one in the United States. Before embarking on the new building, Galluadet formed a student-teacher committee to analyze exactly how students interact with the buildings on campus. Architect Hansel Bauman was asked to join the committee and now serves as University Architect. Bauman and Gallaudet carefully researched student movement, even filming students in classrooms. This research was the genesis of DeafSpace design concepts.
With DeafSpace, the buildings, and all the spaces within, like rooms and hallways, are designed around how deaf people navigate their environment. Here are the five key principles:
- Space and Proximity
- Sensory Reach
- Mobility and Proximity
- Light and Color
- Acoustics
At Galluadet, the five principles were applied to enhance communication, living and learning. The right lighting means less eye strain for students following signed conversations in class. Open hallways and clear eyelines mean the conversations can flow more easily from room to room without having to pause to navigate tight spaces. The right color combinations enhance, rather than detract from, conversations by keeping the focus on the person signing. Acoustics – both vibration and sound – impact students with varying levels of hearing capabilities in different ways, for example, echoes negatively impact students who use hearing aids or have cochlear implants.
The language and linguistics building was only the beginning. In the classrooms and communal areas across campus, rows of desks were replaced by horseshoe seating or arrangements of chairs more conducive to face-to-face interactions. Pedestal-height ledges are common, so speakers can easily put their books and bags down to talk. In science labs, ventilation hoods were taken out of the line of sight to give students a clear view of the teacher. Stairs were widened or replaced by ramps which are easier to navigate while signing. Walkways were expanded and shade structures were built to keep the sun from disrupting conversations by interfering with vision.
In a recent TEDx Gallaudet talk, Bauman said this about the growth of this innovative design philosophy:
“This is, in fact, the story of how deaf space – this innate knowledge and wisdom that deaf people have around architecture – how that actually tells new and inspiring stories of different approaches we can take to architecture.”
In a Washingtonian article, Olin College of Engineering design professor, Sara Hendren, discussed the shift from accessibility for accessibility’s sake to comprehensive design for better living. “We tend to think it’s about ramps and elevators,” she said, “but it isn’t ticking off a laundry list of compliance-based rules to avoid being sued, but actually thinking: What could architecture do?”
Gallaudet continues to explore what architecture can do for its students and Bauman has been instrumental in developing guidelines for others to follow. For more information on Gallaudet, visit their website at http://www.gallaudet.edu/.



